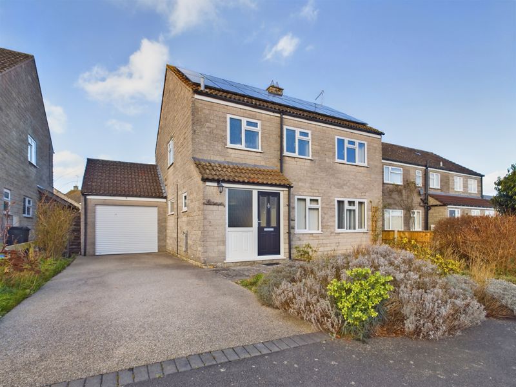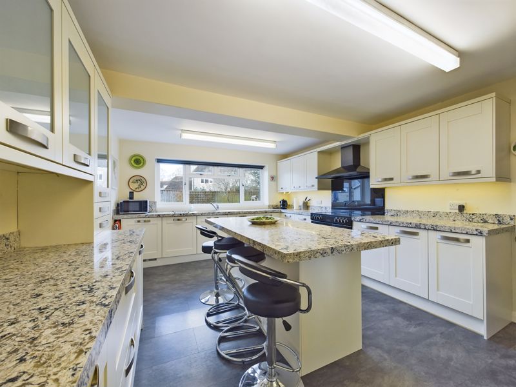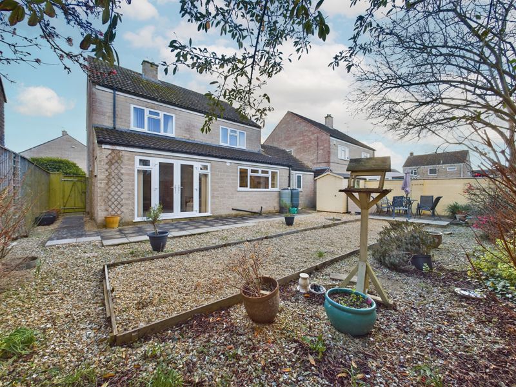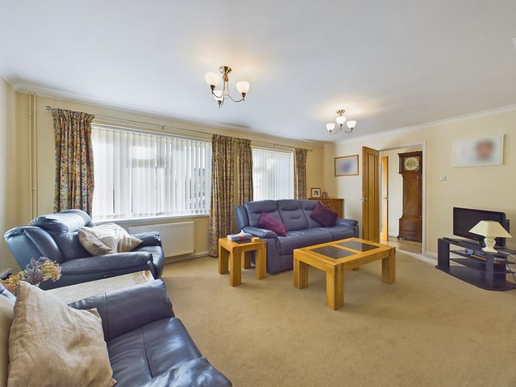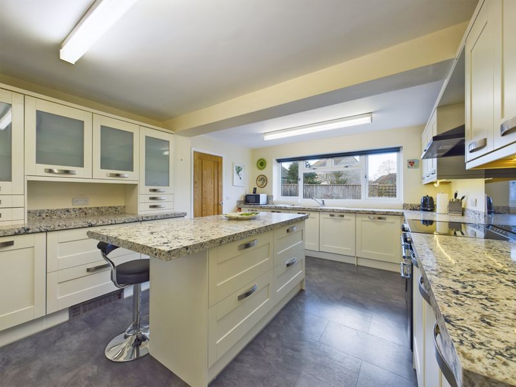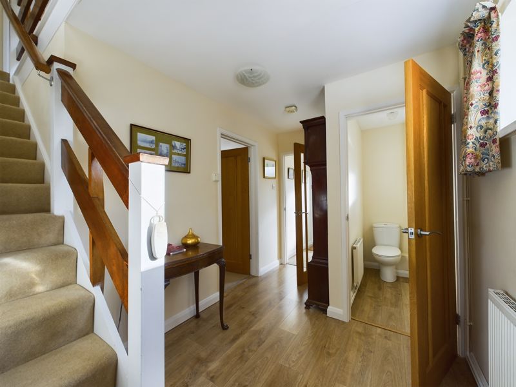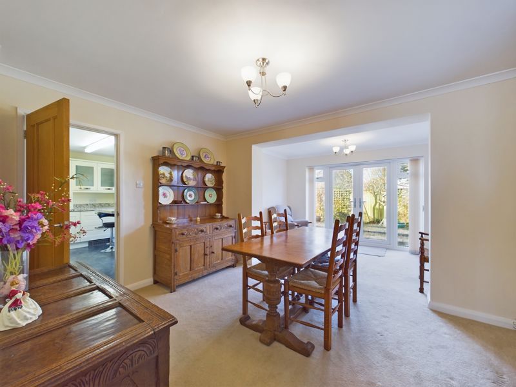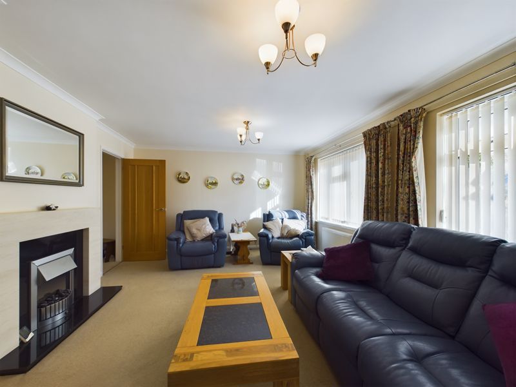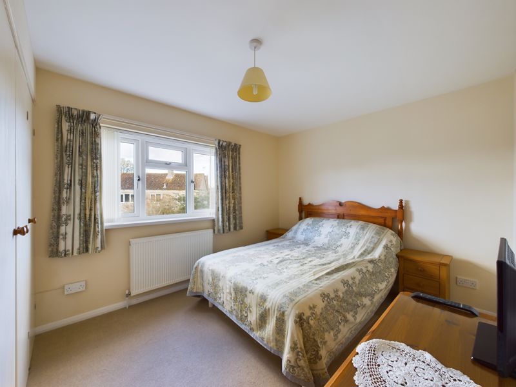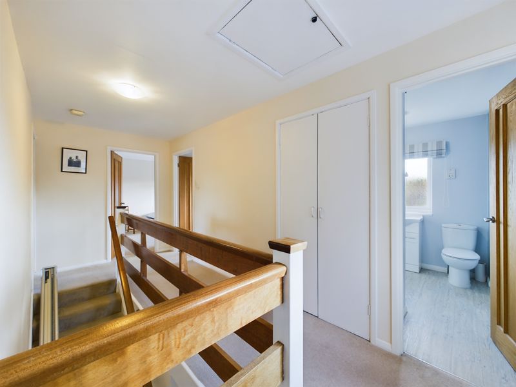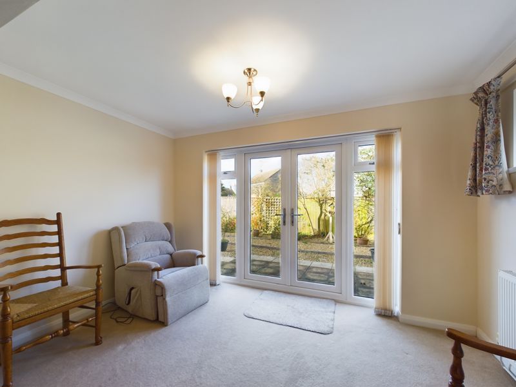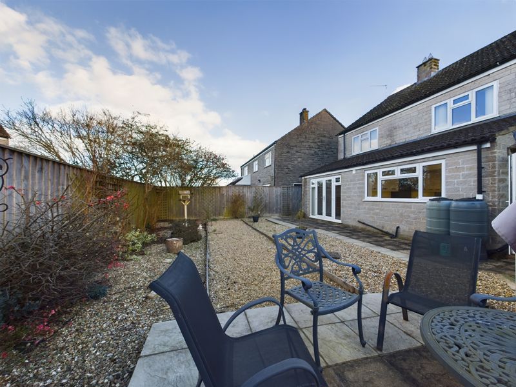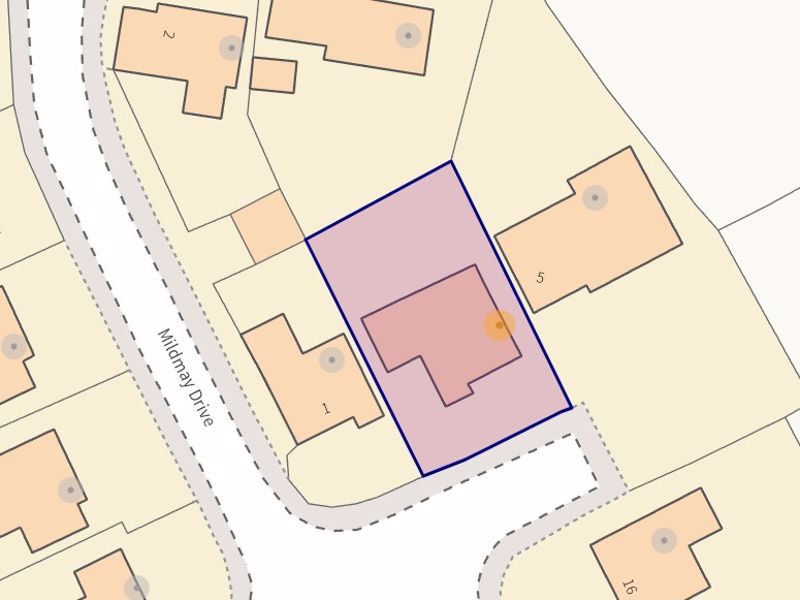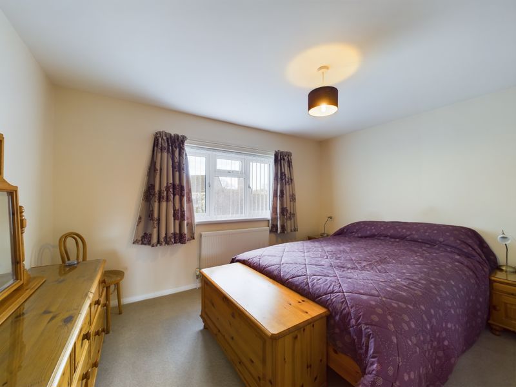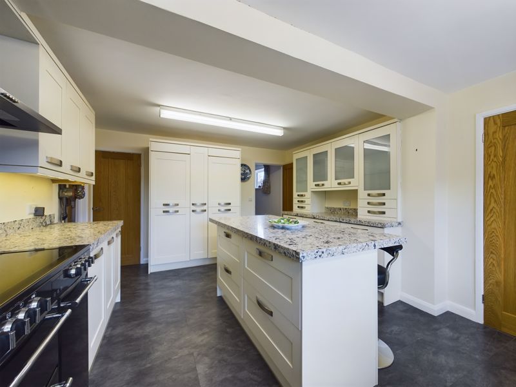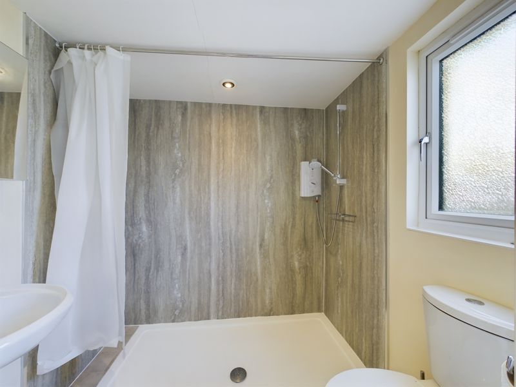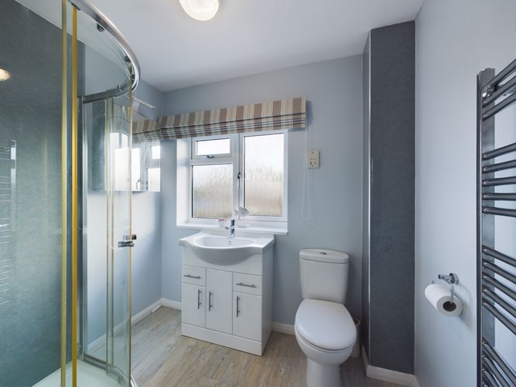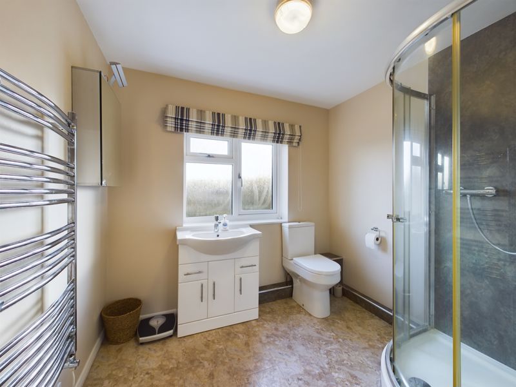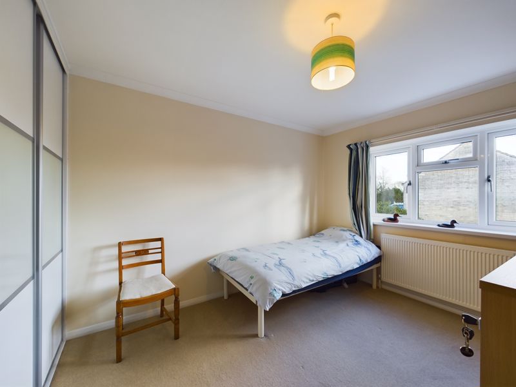Orchard Close, Queen Camel £420,000
Please enter your starting address in the form input below.
Please refresh the page if trying an alernate address.
- An extended spacious family home
- Kitchenbreakfast room
- Sitting room
- Large second reception room
- Ground floor shower room
- Three double bedrooms
- Two further shower rooms
- Apple parking and store
- Gardens
- Solar panels fitted
*360° interactive tour* An extended spacious detached family house. Large kitchen/breakfast room, sitting room and large second reception room. To the first floor there are three double bedrooms and two shower rooms. Gardens and parking.
Summary
3 Orchard Close is a very well presented detached family home. The house has been extended giving the property much larger ground floor living space including a large kitchen/breakfast room and spacious second reception room. There has also been the addition of a ground floor shower room allowing the accommodation to be quite flexible. To the first floor there would have originally been four bedrooms however the current owners converted a bedroom into an additional shower room however this alteration could easily be reversed. Outside there is ample off road parking and garage door opening to a store room. The enclosed rear gardens are mainly gravel for ease of maintenance.
Amenities
The charming village of Queen Camel is made up of a mix of modern and period properties, There are a good number of amenities that include a village shop, church, primary school, public house, village hall and an excellent medical centre. The village is conveniently situated between the Abbey town of Sherborne and the local regional centre of Yeovil, Castle Cary is located to the north.
Services
Mains water, drainage and electricity are all connected. Council tax band E. The property has solar panels (Photovoltaic - PV) which have been fitted and are part of the Government's Feed in Tariff scheme, generating substantial income from your electrical energy supplier. Central heating to radiators from an electric boiler. Water softener fitted. It is being offered as a vacant possession with no onward chain.
Entrance Porch
6' 7'' x 5' 5'' (2.0m x 1.65m)
With built in cupboard housing water softener, entrance door to the hall.
Entrance Hall
12' 6'' x 7' 3'' (3.8m x 2.20m max)
With window to the side, wood effect flooring, radiator and stairs to the first floor.
WC
5' 8'' x 3' 3'' (1.73m x 0.98m)
With window to the side, low level WC and wash hand basin. Radiator.
Sitting Room
12' 10'' x 17' 11'' (3.92m x 5.46m)
With two windows to the front, radiator and feature fireplace.
Dining Room
18' 0'' x 12' 6'' (5.48m x 3.82m)
With window to the side and French doors to the rear garden. Two radiators.
Kitchen
17' 4'' x 12' 10'' (5.29m x 3.92m max)
An impressive room with full range of fitted base and wall mounted kitchen units with work surfaces over. Large central island unit with breakfast bar. Single drainer sink unit with mixer tap and Belling range cooker with glass splashback and matching extractor hood over. Built in appliances including dishwasher, washing machine and tumble dryer. Large larder freezer and larder fridge. Under stairs storage cupboard.
Rear Hall
5' 1'' x 2' 11'' (1.54m x 0.90m)
With glazed door to the rear garden.
Shower Room
6' 1'' x 6' 7'' (1.85m x 2.0m)
Window to the rear, low level WC and wash hand basin with mirror fronted medicine cabinet over. Large wet room style shower area with electric shower. Ladder towel rail.
Store Room
10' 11'' x 9' 11'' (3.33m x 3.01m)
With electric roller garage door, power and light conected.
Landing
With access to attic. Built in airing cupboard with hot water cylinder and electric boiler providing hot water and central heating.
Bedroom 1
9' 9'' x 12' 8'' (2.97m x 3.85m)
With window to the rear, radiator and built in wardrobe.
Bedroom 2
9' 5'' x 12' 6'' (2.86m x 3.82m)
With window to the rear, radiator and built in wardrobe.
Bedroom 3
12' 5'' x 9' 7'' (3.78m x 2.91m)
With window to the front, radiator and built in wardrobe.
Shower Room
7' 10'' x 7' 10'' (2.40m x 2.40m)
With window to the front, low level WC and vanity wash hand basin with mirror fronted medicine cabinet over. Heated ladder towel rail.
Shower Room
7' 9'' x 7' 5'' (2.35m x 2.25m)
With window to the front, low level WC and vanity wash hand basin with mirror fronted medicine cabinet over. Heated ladder towel rail.
Outside
To the front of the property there are gardens with flower and shrub beds, a new pebble resin bound driveway offers off road parking and access to the garage door fronted store. The rear garden is mainly gravelled for ease of maintenance with patio area, timber garden shed, flower and shrubs.
Store
9' 11'' x 9' 4'' (3.01m x 2.84m)
Electric roller door leads to the store. Power and light connected.
Click to enlarge
| Name | Location | Type | Distance |
|---|---|---|---|

Queen Camel BA22 7NY








