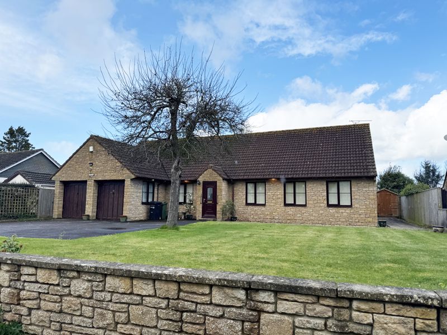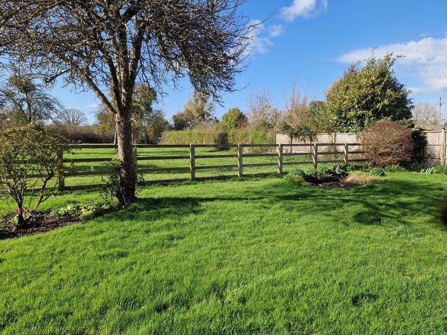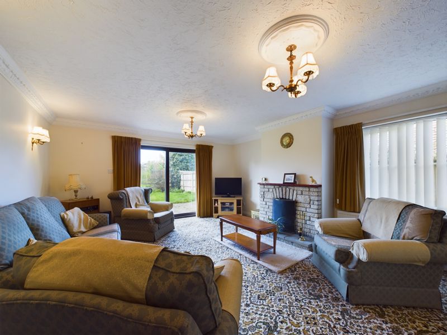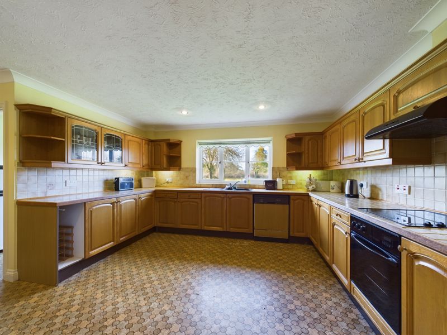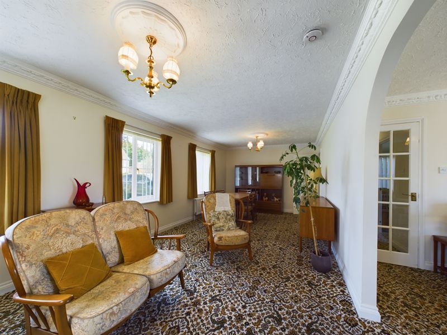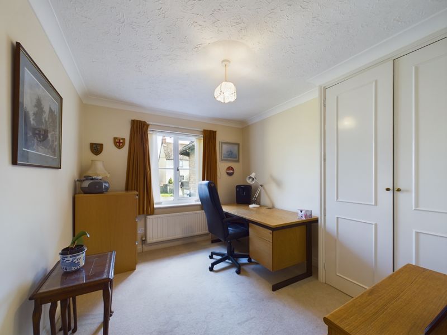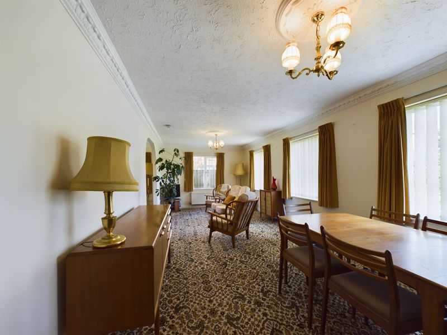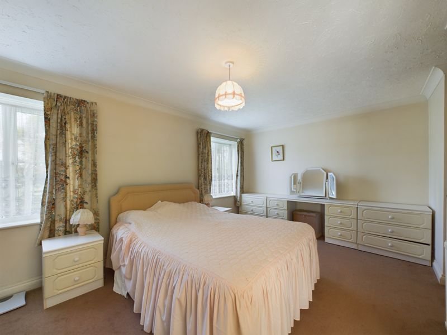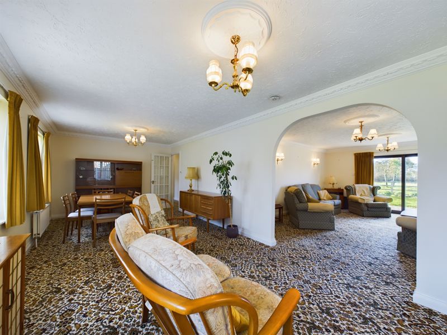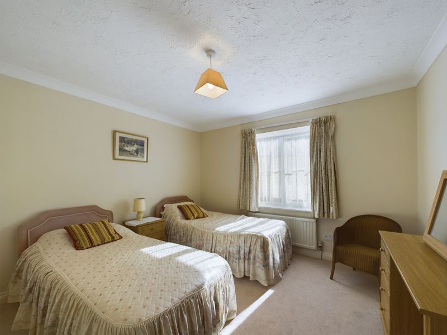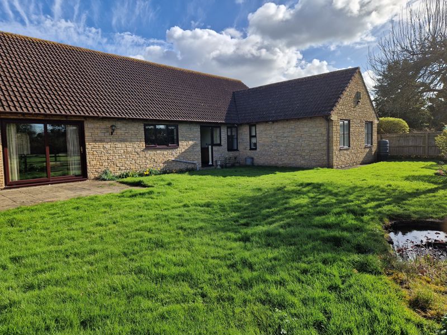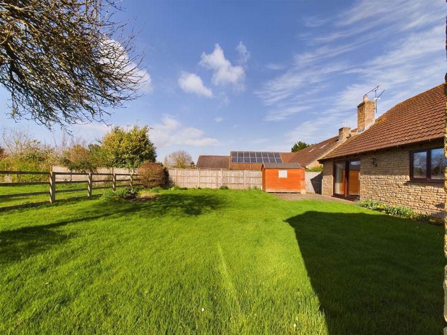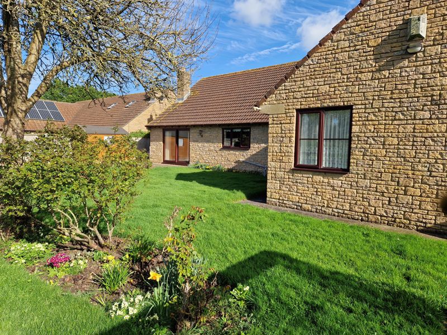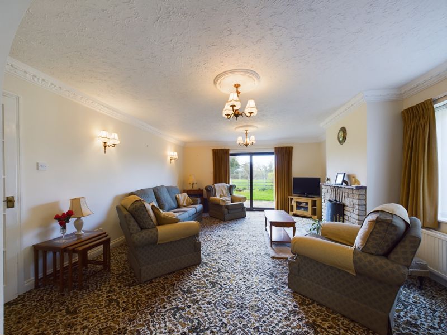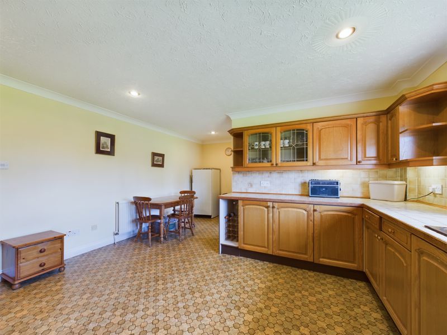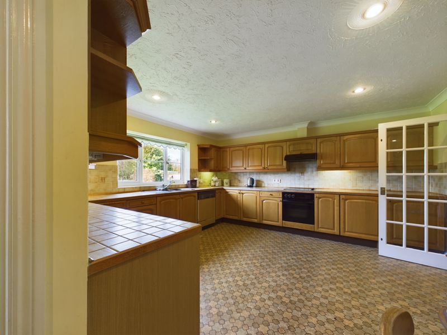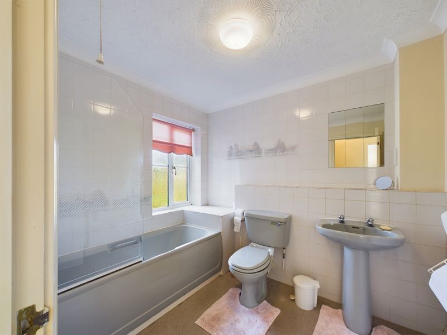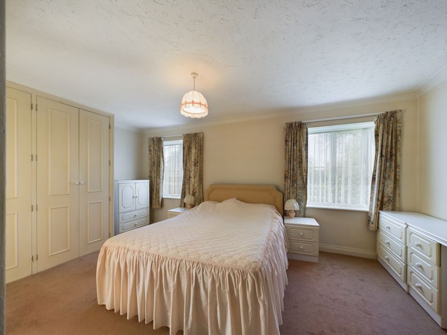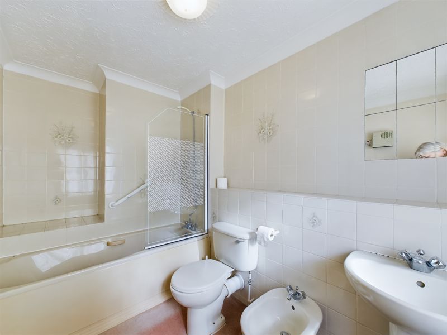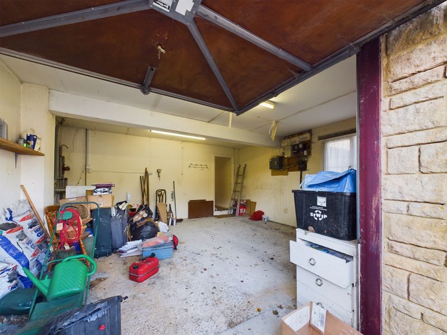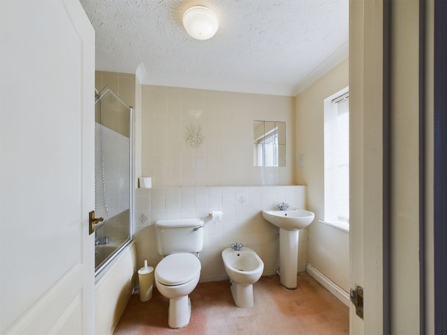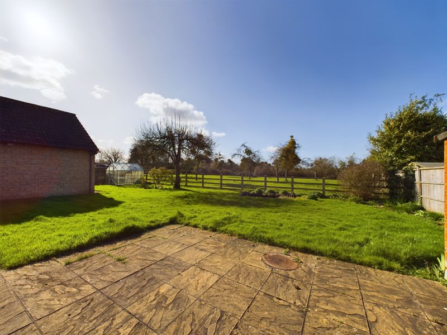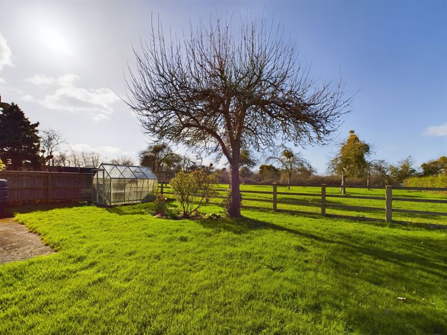Stembridge, Martock £525,000
Please enter your starting address in the form input below.
Please refresh the page if trying an alernate address.
- Detached Bungalow
- Four bedrooms
- Sitting Room
- Dining Room
- Kitchen / Breakfast Room
- Utilty Room
- Two Bathrooms
- Double Garage
- Village location
*360° interactive tour* April Rise is a spacious detached bungalow situated in this popular village. The bungalow offers well designed accommodation including four bedrooms and two bathrooms. There is a large living room and dining room with kitchen/breakfast room and separate utility. Outside there is ample parking and double garage with pleasant garden to the rear overlooking an orchard.
Summary
Built in 1989 for the current owner, April Rise is a spacious detached 4 bedroom bungalow with the potential to extend further. Set in the sought after village of Stembridge, the bungalow offers spacious accommodation, comprising four bedrooms, two bathrooms, a large living room, dining room, kitchen/breakfast room and separate utility. There is ample parking to the front with the potential to make further parking if desired, and a double garage. To the rear is a good size garden with a lovely outlook over an orchard.
Amenities
The attractive hamlet of Stembridge is set in surrounding countryside and offers a primary school and popular public house. Additional amenities can be found in the neighbouring village of Kingsbury Episcopi including a historic church, public house, recreation ground and community shop. Martock is situated approximately 3 miles away and offers a more comprehensive range of amenities including a selection of shops, co-op supermarket, bakery, butchers, doctors’ surgery, pharmacy, dentist, veterinary clinic, public houses, restaurant, library and primary school. The main A303 trunk road is located approximately 3 miles away providing easy access to London/Exeter.
Services
Mains drainage, water and electricity are all connected. Oil fired central heating to radiators. Council tax band F
Entrance Porch
Double glazed door to the front, Window to side.
Entrance Hall
Double glazed door, radiators, airing cupboard housing immersion, further cupboard, doors to -
Sitting Room
17' 8'' x 14' 5'' (5.39m x 4.40m)
Window to side, patio doors to rear, radiator, open fire, arch through to -
Dining Room
10' 8'' x 25' 4'' (3.26m x 7.71m)
Three windows to the front, window to side, radiators.
Kitchen/ Breakfast
14' 4'' x 20' 2'' (4.36m x 6.14m max)
Window to rear, range of base and wall cabinets, tiled work top and splashback, one and half bowl sink with mixer tap, built in oven, electric hob, integrated fridge and freezer, space for dish washer, radiator, door to -
Utility room
9' 0'' x 5' 6'' (2.74m x 1.68m)
Base unit with single bowl stainless steel sink, space for washing machine, radiator, door to rear garden.
Master bedroom
10' 4'' x 16' 8'' (3.15m x 5.07m)
Two windows to rear, fitted 4 door wardrobe, radiator, door to -
Ensuite
Window to side, 4 piece bathroom set consisting, low level WC, pedestal wash hand basin, bidet, panelled bath with shower mixer tap, radiator.
Bedroom 2
11' 4'' x 10' 4'' (3.45m x 3.14m)
Window to side, built in cupboard.
WC
Window to rear, low level WC, wash hand basin.
Bedroom 3
10' 5'' x 10' 4'' (3.17m x 3.14m)
Window to side, radiator.
Bedroom 4
10' 8'' x 9' 0'' (3.26m x 2.74m)
Window to front, built in cupboard, radiator.
Bathroom
Window to rear, low level WC, pedestal wash hand basin, panelled bath with shower mixer tap, radiator.
Double Garage
16' 10'' x 16' 10'' (5.13m x 5.12m)
With 2 up and over doors, window to the side, internal door to hallway, oil boiler, power and lighting connected.
Outside
The property is approached via a tarmac drive, leading to a double garage, and parking for several cars with a walled lawn area and flower border. The rear garden is mostly laid to lawn, with a patio area, fish pond, outside tap, green house, and a wooden shed, ranch fencing to rear to give a view of the orchard beyond.
Click to enlarge
| Name | Location | Type | Distance |
|---|---|---|---|

Martock TA12 6BP








