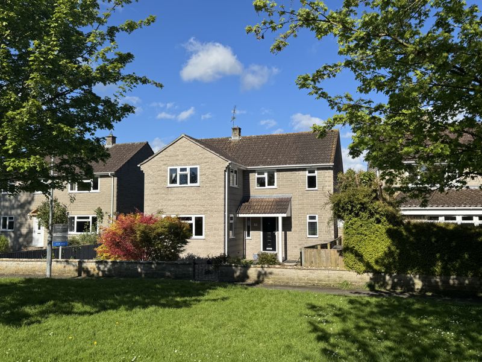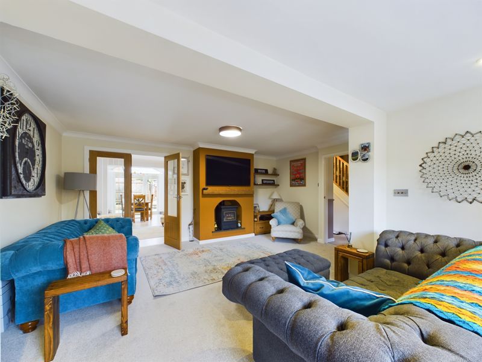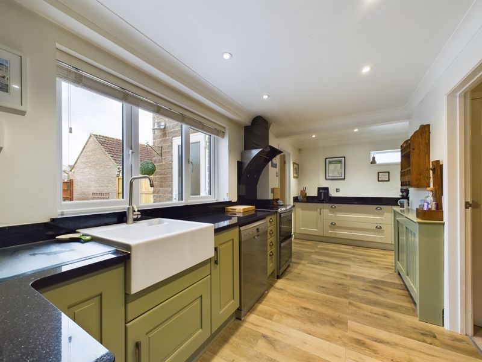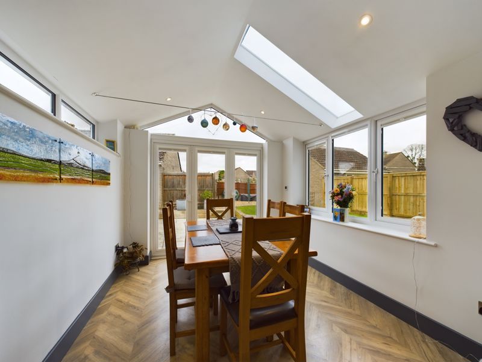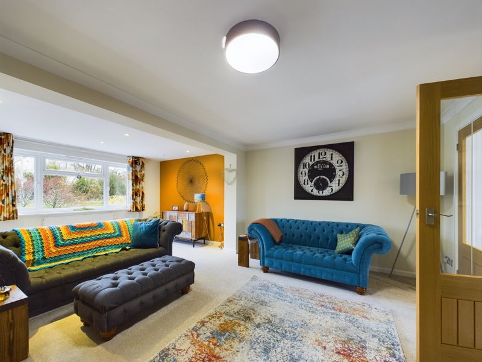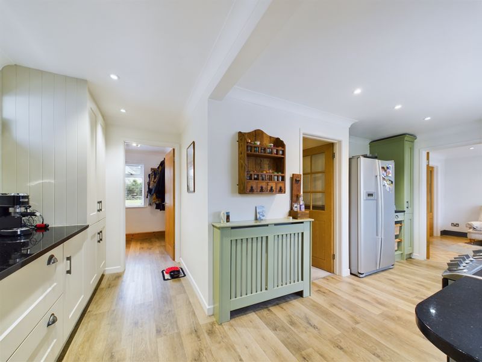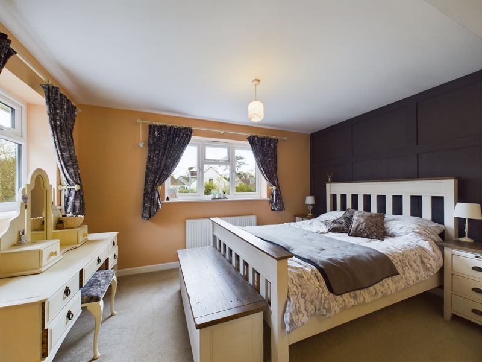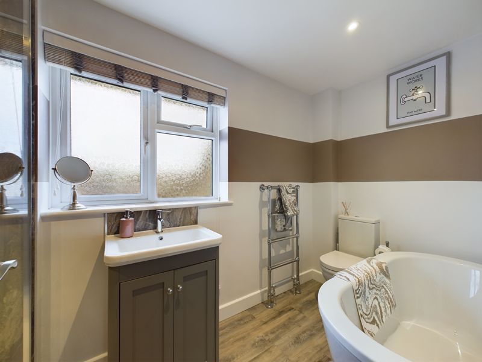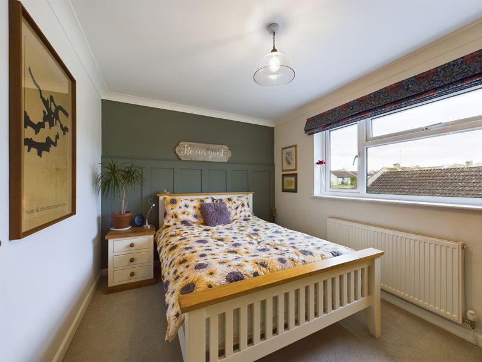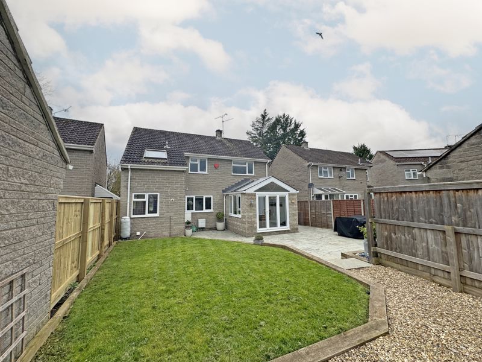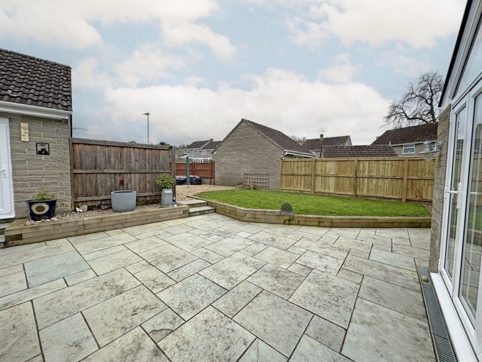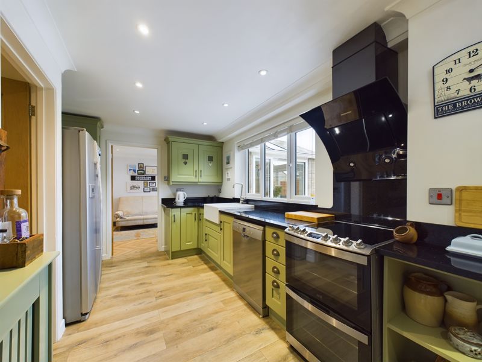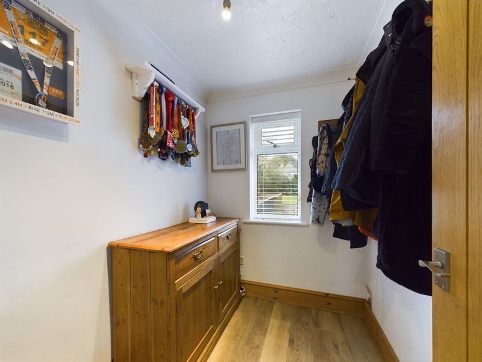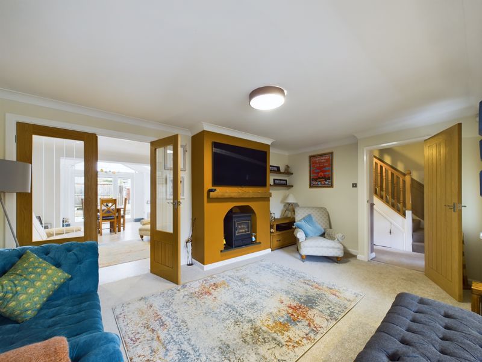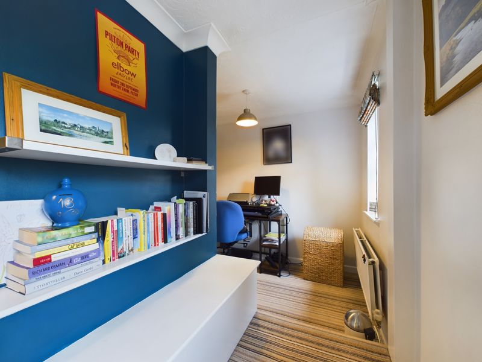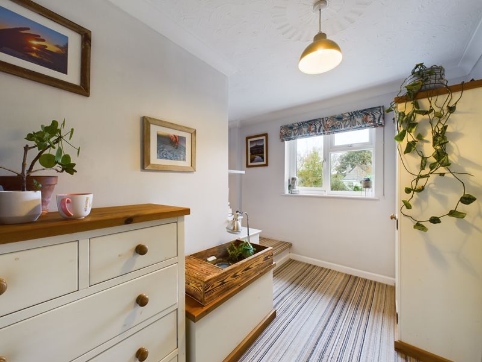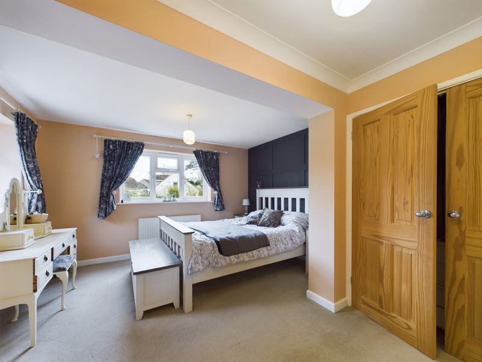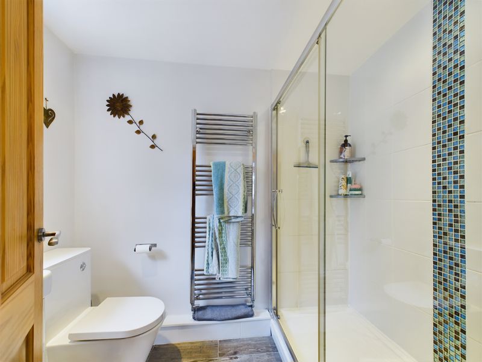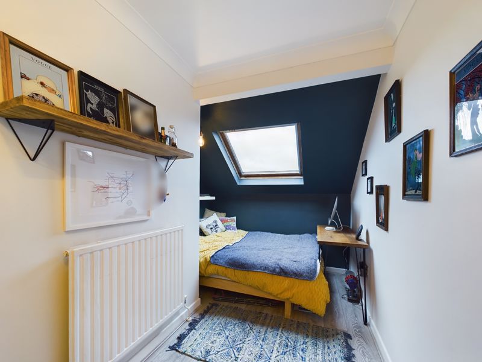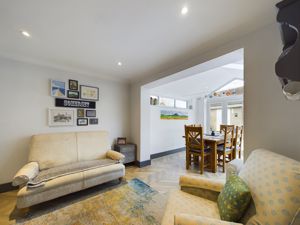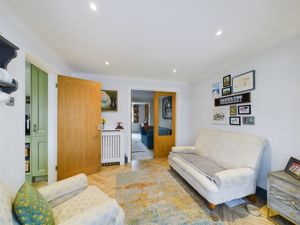St. Marys Park, Langport £450,000
Please enter your starting address in the form input below.
Please refresh the page if trying an alernate address.
- An extended detached family home
- Well designed spacious accommodation
- Modern kitchen
- Snug and garden/dining room room
- Large sitting room and study
- Four bedrooms and two bathrooms
- Parking and garage
- Enclosed gardens
- Good access to the town
*360° interactive tour* A well presented extended detached family home offering extremely spacious and comfortable living accommodation. 3/4 reception rooms, four bedrooms and two bathrooms. Gardens, parking and single garage.
Summary
19 St Marys Park is a beautifully presented detached family home. The property has been substantially extended to create a larger sitting room and master bedroom as well as an open plan living area and garden room. The high quality modern kitchen has been well designed with additional storage units and the ground floor also includes a utility room and study. Outside there are enclosed gardens with large patio area and access to a single garage with off road parking. The front of the house overlooks green space with a footpath allowing easy access to The Hill and Langport town centre.
Amenities
Langport town centre offers an excellent range of everyday amenities including a selection of shops, Tescos supermarket, churches, bank, doctors and dentists surgeries. Langport also benefits from a Library, public houses and restaurants. There are also schools for all ages including the well known Huish Episcopi Academy and Sixth Form. The Huish and Langport area offer education facilities from 6 months to 18 years. There are railway stations located in Taunton, Castle Cary and Yeovil. The property is also well served with road links with the A303 and M5 motorway situated within easy reach.
Services
Mains water, drainage, gas and electricity are all connected. Gas fired central heating to radiators. Council tax band D.
Entrance Hall
With stairs to the first floor, radiator and understairs storage cupboard.
WC
With low level WC and wash hand basin.
Sitting Room
19' 3'' max x 15' 11'' max (5.87m max x 4.86m max)
With windows to the rear and side, this room has been extended to create a large living room with fireplace housing wood effect stove. Radiator and double doors to the snug.
Snug
10' 5'' x 8' 11'' (3.18m x 2.73m)
With radiator and opening to:-
Garden/Dining Room
10' 7'' x 8' 11'' (3.22m x 2.73m)
With vaulted ceiling and roof window. Window to the side and bi-folding doors to the garden.
Kitchen
18' 4'' x 9' 6'' (5.60m x 2.90m)
With window to the rear, range of modern base and wall units with granite work surfaces over. Cermic sink unit with mixer tap, space for dishwasher and cooker with extractor hood over. Space for 'American' style fridge freezer. Further range of units and radiator.
Study
6' 11'' x 5' 5'' (2.10m x 1.65m)
With window to the front and radiator.
Utility Room
8' 9'' x 5' 3'' (2.67m x 1.60m)
With window to the rear and door to the garden. Range of base and wall mounted kitchen units with sink and mixer tap. Space for washing machine and wall mounted gas boiler.
Landing
With access to the loft space.
Bathroom
10' 11'' x 5' 7'' (3.34m x 1.70m)
With window to the rear, modern bathroom suite comprising low level WC, vanity wash hand basin and free standing roll top bath with central taps. Large shower cubicle with mains shower. Heated ladder towel rail.
Bedroom 1
15' 0'' x 12' 8'' (4.58m x 3.86m)
This lovely principle bedroom is a generous size with windows to the rear and side, walk in wardrobe and further double wardrobe. Radiator.
En-Suite Shower Room
With window to the side, low level WC, vanity wash hand basin and large shower cubicle with mains shower. Heated ladder towel rail.
Bedroom 2
10' 3'' x 8' 11'' (3.13m x 2.73m)
With window to the rear and radiator. Built in double wardrobe.
Bedroom 3
15' 3'' max x 8' 0'' max (4.64m max x 2.44m max)
With roof window to the rear and radiator. Built in mirror fronted wardrobe.
Bedroom 4
10' 6'' x 6' 1'' (3.21m x 1.85m)
This room is divided in to a bedroom area and playroom/office area.
Playroom/Office Area
7' 8'' x 5' 6'' (2.33m x 1.68m)
Accessed from the bedroom these rooms create an excellent child's bedroom or work area.
Outside
To the front of the house the garden is laid to slate chippings with raised beds. A path and gate lead to the rear where there is a large patio, raised lawn and access to the garage. A rear gate leads to the off road parking area.
Garage
17' 5'' x 9' 1'' (5.31m x 2.78m)
With up and over garage door, power and light connected.
Click to enlarge
| Name | Location | Type | Distance |
|---|---|---|---|

Request A Viewing
Langport TA10 9HD







