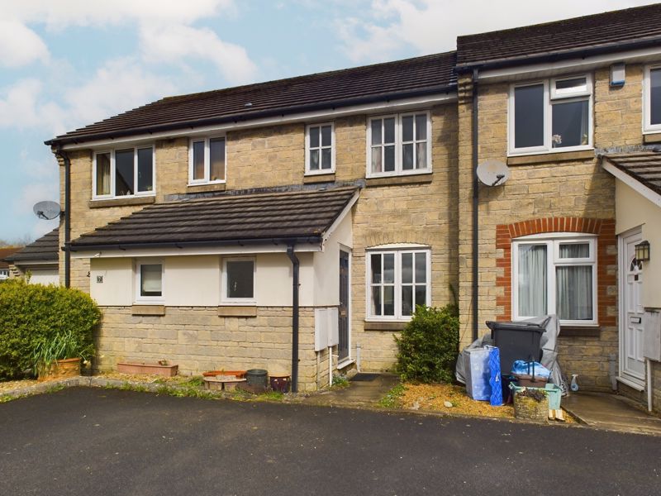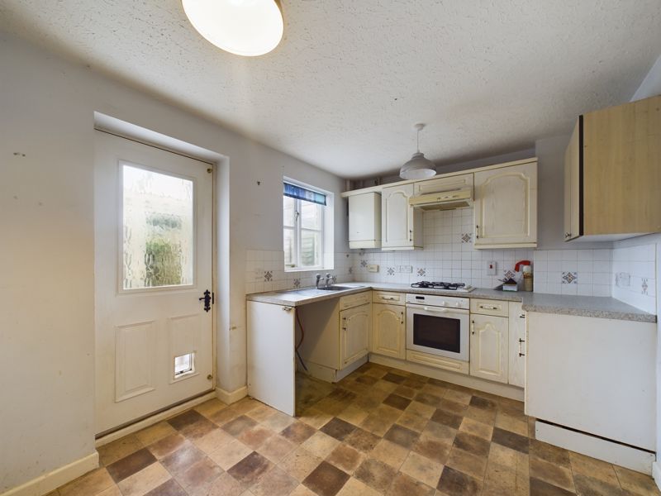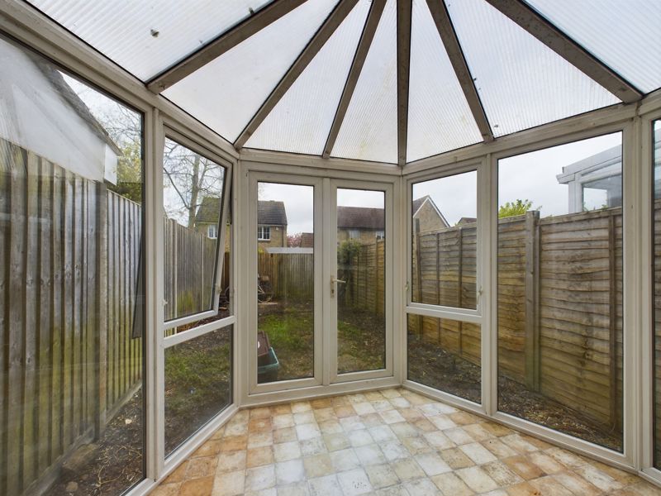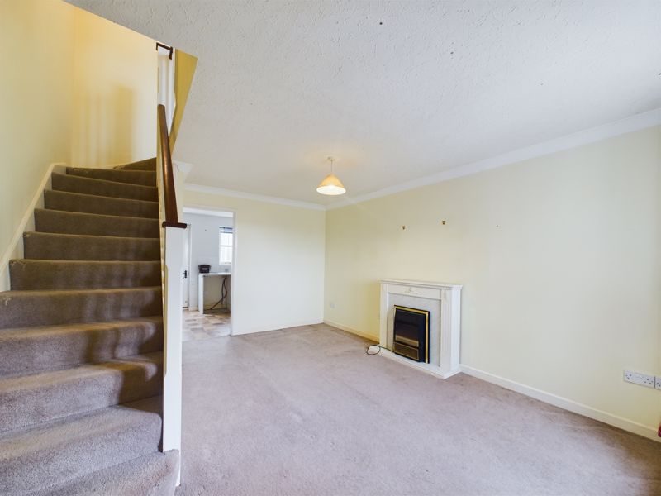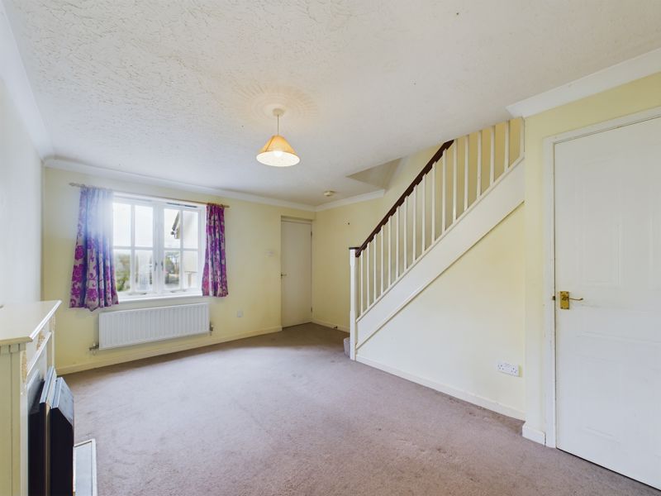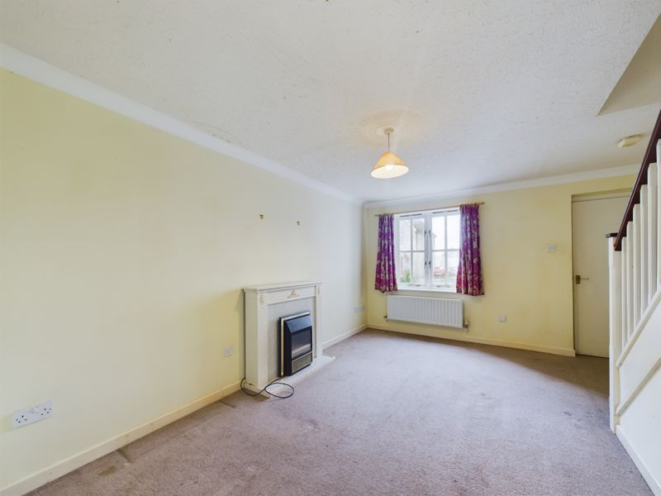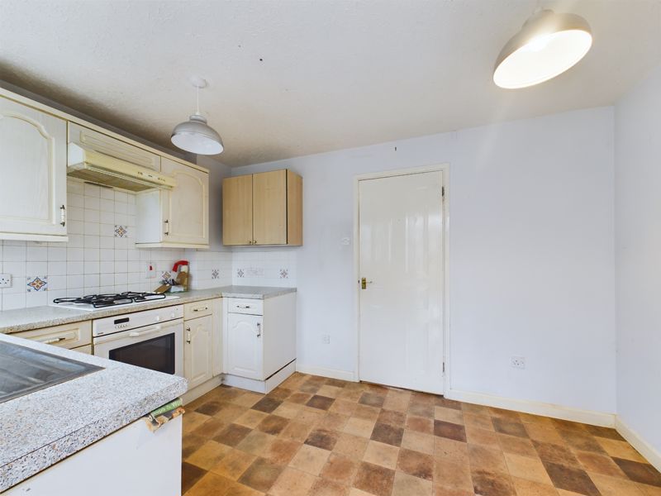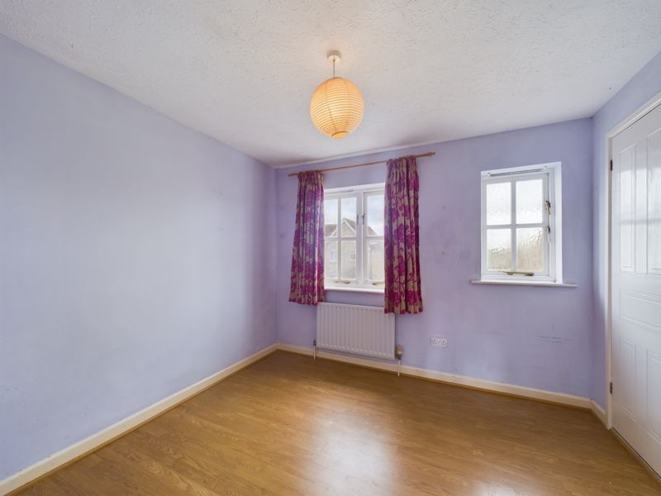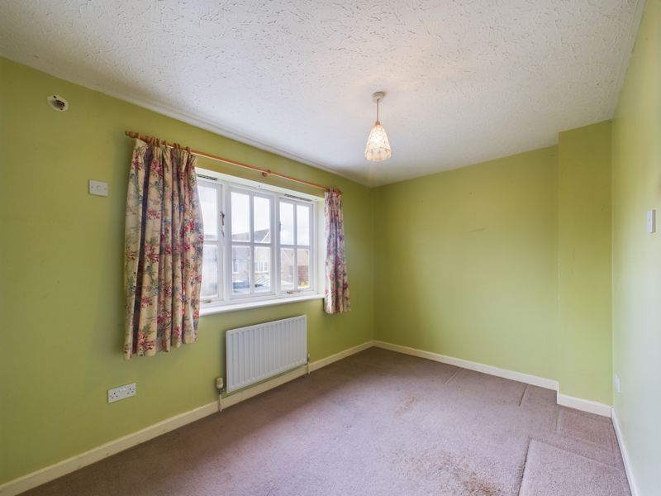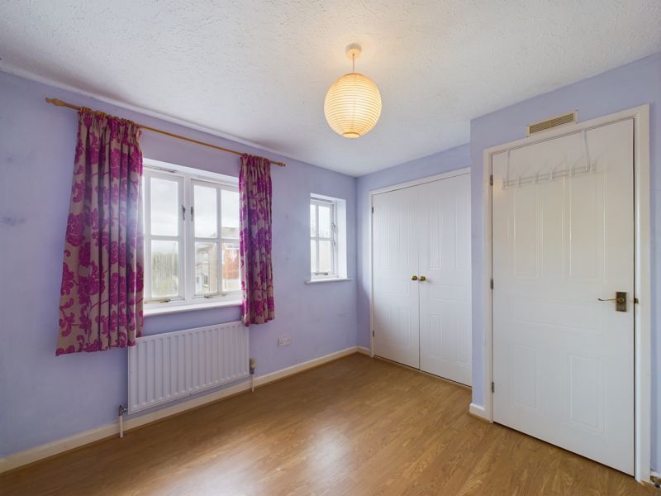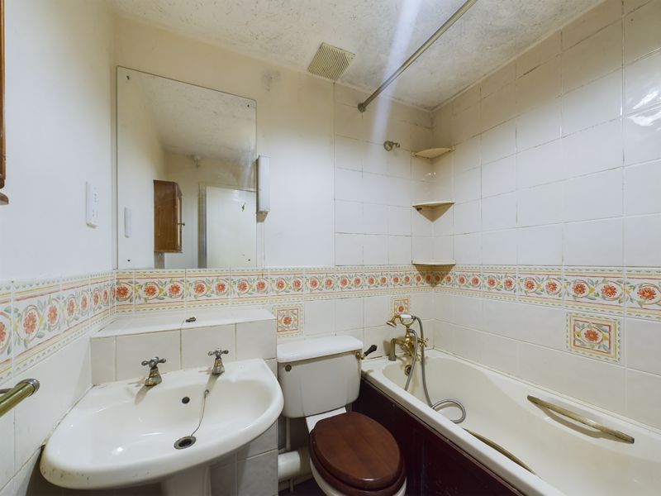Barn Close, Somerton £210,000
Please enter your starting address in the form input below.
Please refresh the page if trying an alernate address.
- A terraced house
- In need of general updating
- WC
- Sitting room
- Kitchen
- Conservatory
- Two bedrooms and bathroom
- Garden and off road parking
A terraced two bedroom house situated on this popular modern estate with parking, conservatory and gardens. In need of general updating.
Summary
9 Barn Close is a terraced house situated within this popular development on the outskirts of the town. The property requires some general updating but otherwise is sound. Accommodation includes entrance hall, WC, sitting room, kitchen, two bedrooms and bathroom. There is a conservatory opening to the rear garden and there is off road parking to the front.
Amenities
Somerton was the ancient County town of Wessex in the 8th century and a former market town. There is a good level of amenities including shops, banks, library, doctor and dentist surgeries, there are also several public houses, restaurants, churches and primary schools within the town. A more comprehensive range of amenities can be found in the County town of Taunton to the west or Yeovil to the south. The mainline railway stations are located in Castle Cary, Yeovil and Taunton. The property is also well served by the A303 linking both central London and the South West, the M5 can be joined at junction 23.
Services
Mains water, electricity, drainage and gas are all connected, council tax band B.
Entrance Hall
Entrance door leads to the entrance hall with door to the sitting room.
WC
With window to the front, low level WC, wash hand basin and radiator.
Sitting Room
14' 10'' x 12' 1'' (4.53m x 3.68m)
With window to the front and radiator.
Kitchen/Diner
8' 7'' x 12' 1'' (2.61m x 3.68m)
With window and door to the rear. Range of base and wall mounted kitchen units with wall mounted boiler.
Conservatory
6' 10'' x 9' 11'' (2.08m x 3.02m)
uPVC double glazed conservatory with door to the garden.
Landing
Access to the loft space.
Bathroom
6' 2'' x 5' 7'' (1.89m x 1.70m)
With low level WC, wash hand basin and panelled bath with shower attachment. Radiator.
Bedroom 1
8' 7'' x 12' 0'' (2.61m x 3.67m)
With window to the rear and radiator.
Bedroom 2
9' 0'' x 9' 11'' (2.74m x 3.03m)
With window to the front, built in double wardrobe and radiator.
Outside
To the front of the house is an off road parking space, a gate and pedestrian path to the side of the neighbours property gives rear access to the garden. The rear garden is enclosed and in need of landscaping.
Click to enlarge
| Name | Location | Type | Distance |
|---|---|---|---|
Request A Viewing
Somerton TA11 6PH







